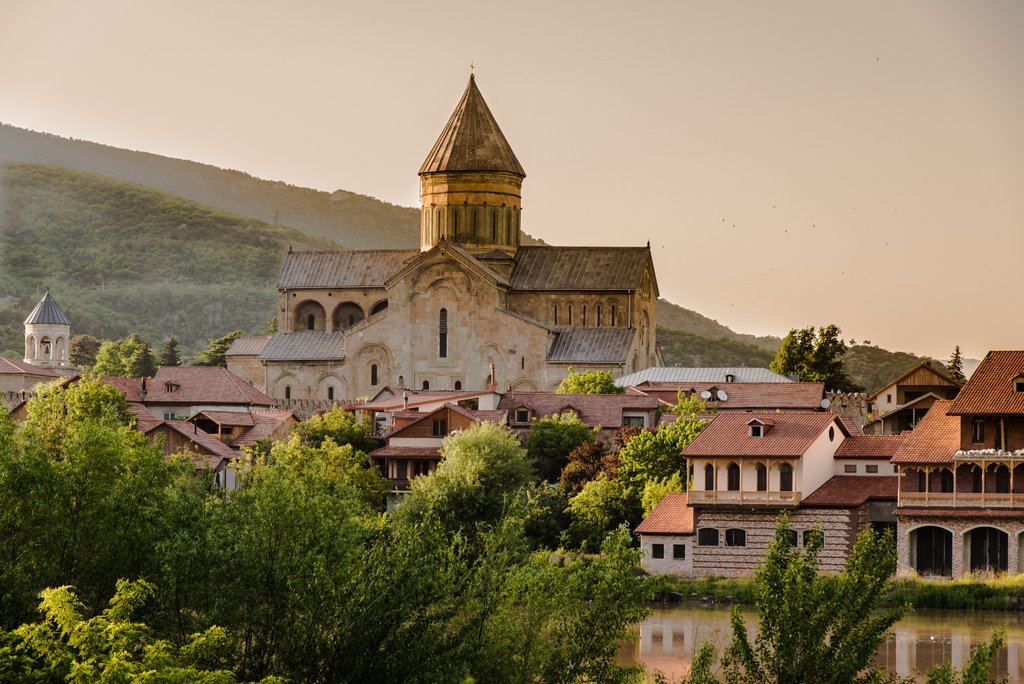more informations here: www.architectsofinvention.com
Project: Commercial Development
Status - Concept Design
Location - Left Embankment, Tbilisi, Georgia
Program - Retail, 3D Cinema, Offices, Supermarket, Residential, Car Park, Pool, Cafe & Restaurants, Open Deck
Building Area - 90.000 m2
Budget - US $200 Million
Credits
Architects: Niko Japaridze, Goiko Sakvarelidze, Nika Maisuradze, Ruso Margishvili, Dato Tsanava, Vano Ksnelashvili, Davod Dolidze, Nika Gurabanidze, Devi Kituashvili PM.
Brief
The city lies at an altitude ranging from 380-770 meters above sea level and has the shape of an amphitheatre surrounded by mountains on three sides. The city's climate is moderately humid subtropical with cold winters and hot summers. The average annual temperature is 12.7 °C; 0.9 °C in January, and 24.4 °C in July. Absolute minimum recorded temperature is -23 °C and the maximum 40 °C. Snowfall average 15-25 days/ year.
The site is located in the centre of Tbilisi (Geo) on the (Northern) Left bank of the river Mt'kvari. The site is an abandoned open air (non-standard) football pitch and wild greenery not being used for more than 15 years. The size of the plot is 23.600m2. The surrounding area morphology varies - there is Mushtaidi Gardens from one side and the bier brewery from the other adjacent to the site. There is a residential area with the library and some sport facilities nearby. B. Paitchadze UEFA standard stadium with maximum capacity 80.000 people is located in about 200m from the site. This stadium is main counterpoint to the development with its size and height. Eight lane embankment is about 6m below the Mushtaidi gerdens supported by the concrete wall. This level difference gives good conditions for phasing of development of the plot. The site is encircled by the First Children's railway constructed 1935 (see below). This project conceders renovation of the railway with new mini stations integrated into the development.
The interaction of the programme and the stage of the proposed building emerged based on a number of considerations:
• Primarily, the desire to preserve the usage of the site as a place where large amount of people can use the site as a continuation of Mushtaidi park. Underneath the deck-platform would be used for hanging cafes & restaurants. There is the direct access to the IMAX 3D cinema ellipse from the park.
• A focus has been given to introducing a raised deck-platform, to liberate the land and connect directly to the garden. The deck-platform has different purposes throughout the year - a platform beach in the summer, and a ice-skating in winter. The deck-platform will be divided into residential and public areas.
• IMAX cinema is positioned in the middle of the development thus connecting all functions of the building becoming a centre of composition and the programme.
• The twin towers 160m tall represent - dynamics, solidity and distinguished purpose of the building. These towers will be the tallest towers in the city.
• Introducing the deck-platform as the main interaction-point of the programme was derived from an analysis of public spaces, community life and local climate. The relative access and recreational opportunities for each component of the programme resulted in an optimal development focus to meet all possible public needs. All functions of the building have separate access points to the deck-platform making the deck-platform an open connection zone through the retail.
• The project relies on one level of building programme in order to maximise the use of land and budget. The building consists of a two underground levels of storages and parking which connects Kipiani str. and the embankment.











No comments:
Post a Comment