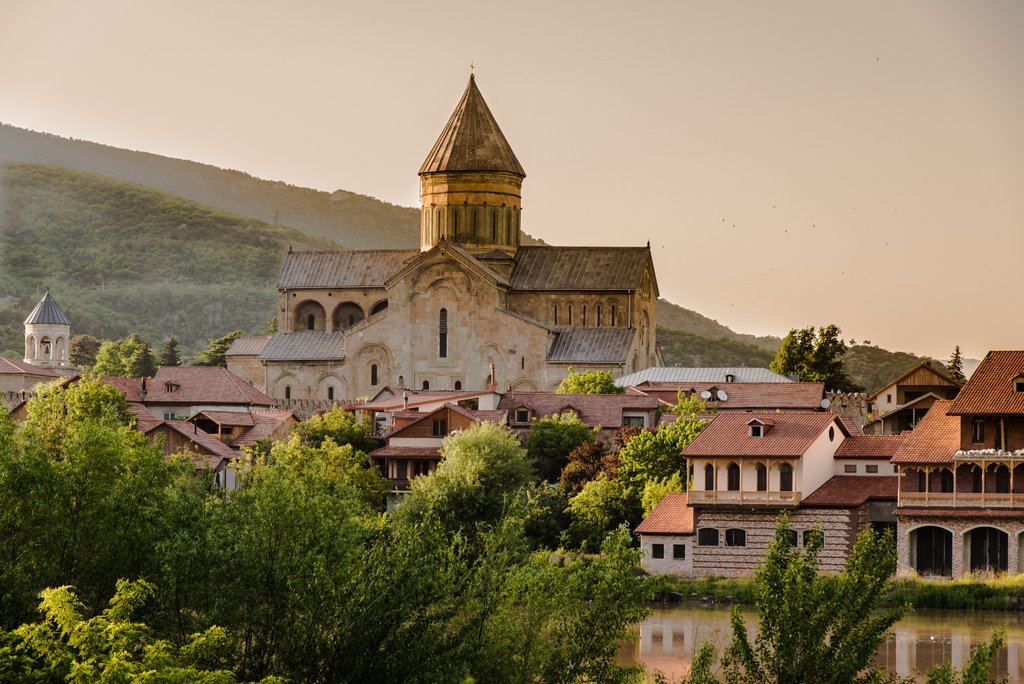Fact Sheet here: www.architectsofinvention.com
Project - Mixed Use
Status - Concept Design
Location - Virsaladze str.., Tbilisi, Georgia
Program - Restaurant, Offices, Spa, Apart-Hotel, Terrace
Building Area - 25000m2
Budget - 50m USD
Credits
Niko Japaridze, Gogiko Sakvarelidze, Ivane Ksnelashvili, Dato Canava, Eka Kankava, Kaxa Maisuradze, David Dolidze, Devi Kituashvili PM
Structural Engineers - Engenuiti, UK (www.engenuiti.com)
Constructor -
The Brief
'Floating City'
The concept behind this building is the idea of elevated traditional urban fabric as a public platform which acts like viewing platform and terrace overlooking the city. However, the building is positioned as a conventional tower, and it dismantles at its apex as if lowering its full height to more horizontality. This emphasises the gravitational conditions of the platform which semantically tend towards being a substance floating over the ground, derived from the notion of a cloud or a light sense of a matter. This follows the architectural tradition of Metabolists Kisho Kurokawa, Arata Isozaki, Archigram, Yona Friedman and other great architects bringing ideas and forces of gravity into reality.
The building is formed as three distinct volumes dividing the building by dedicated functions. The programme is distributed into staggered components on top of each other by emphasising a middle core as a single function - office. The top volume is formed as shifted single height volumes and terraces. A gym, spa, cafe, restaurants, conference, library and skypark with helicopter pad crown the building. On the ground floor there is an office lobby, a retail, cafe, an administration and a business centre.
The Site
The site is located in the center of Tbilisi near The Dry Bridge between the right bank of the river Mtkvari and Virasaldze streets. The surrounding area is mostly residential with some public buildings and recreational zones like Alexandrov Park, Vernissage Park and Deda Ena Park. The site is mostly flat with a 6m level difference from Virsaladze street.
There is a theatre building adjacent to the site and the river bank. Holy Trinity Church and President Place building is on the east side, and a new Radisson Hotel is on the west side of the site and Mount Mtatsminda is to the south-west. These are the main visual markers in relation to the building.











No comments:
Post a Comment